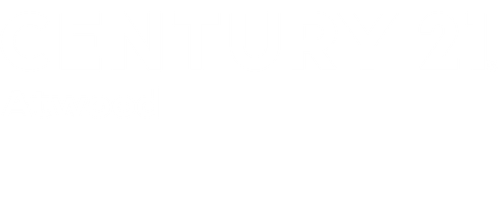
Listing Courtesy of: SOUTHERN MINNESOTA / Home Run Realty
133 Cougar Drive Mankato, MN 56001
Sold (36 Days)
$355,000
MLS #:
7036137
7036137
Taxes
$3,679(2024)
$3,679(2024)
Lot Size
8,712 SQFT
8,712 SQFT
Type
Single-Family Home
Single-Family Home
Year Built
2006
2006
Style
Sf Single Family
Sf Single Family
School District
Mankato #77
Mankato #77
County
Blue Earth County
Blue Earth County
Listed By
Dar Vosburg, Home Run Realty
Bought with
Candee Deichman, Century 21 Atwood
Candee Deichman, Century 21 Atwood
Source
SOUTHERN MINNESOTA
Last checked Aug 22 2025 at 6:54 AM GMT+0000
SOUTHERN MINNESOTA
Last checked Aug 22 2025 at 6:54 AM GMT+0000
Bathroom Details
- Full Bathrooms: 2
Interior Features
- Amenities: Eat-In Kitchen
- Amenities: Garage Door Opener
- Amenities: Kitchen Center Island
Lot Information
- Tree Coverage - Light
Heating and Cooling
- Forced Air
- Central
Basement Information
- Basement Style: Full
- Basement Material: Concrete Block
- Basement Features: Partially Finished
Exterior Features
- Vinyl
- Roof: Asphalt Shingles
Utility Information
- Sewer: City
- Fuel: Natural Gas
Garage
- Attached
Stories
- 1 Story
Living Area
- 1,520 sqft
Disclaimer: Copyright 2025 Realtors Association of Southern Minnesota. All rights reserved. This information is deemed reliable, but not guaranteed. The information being provided is for consumers’ personal, non-commercial use and may not be used for any purpose other than to identify prospective properties consumers may be interested in purchasing. Data last updated 8/21/25 23:54



