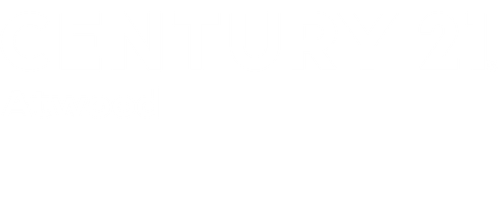


 NORTHSTAR MLS / Century 21 Atwood / Rick Mummert
NORTHSTAR MLS / Century 21 Atwood / Rick Mummert 72203 Wineglass Road Albert Lea, MN 56007
Description
6547231
$4,542(2024)
10.43 acres
Single-Family Home
1976
One
Albert Lea
Freeborn County
Listed By
NORTHSTAR MLS
Last checked Nov 24 2024 at 10:33 PM GMT+0000
- Full Bathrooms: 2
- Half Bathroom: 1
- Water Softener Owned
- Washer
- Wall Oven
- Stainless Steel Appliances
- Refrigerator
- Range
- Microwave
- Fuel Tank - Owned
- Dryer
- Dishwasher
- Tree Coverage - Medium
- Fireplace: Stone
- Fireplace: Gas
- Fireplace: 1
- Radiant Floor
- Hot Water
- Central Air
- Partially Finished
- Concrete
- Full
- Block
- Roof: Pitched
- Roof: Asphalt
- Roof: Architectural Shingle
- Roof: Age Over 8 Years
- Sewer: Septic System Compliant - Yes, Private Sewer
- Fuel: Propane
- Tuckunder Garage
- Garage Door Opener
- Gravel
- Attached Garage
- 1
- 3,564 sqft
Estimated Monthly Mortgage Payment
*Based on Fixed Interest Rate withe a 30 year term, principal and interest only
Listing price
Down payment
Interest rate
% and detailed information about them includes the name of the listing brokers.Listing broker has attempted to offer accurate data, but buyers are advised to confirm all items.© 2024 Regional Multiple Listing Service of Minnesota, Inc. All rights reserved.
and detailed information about them includes the name of the listing brokers.Listing broker has attempted to offer accurate data, but buyers are advised to confirm all items.© 2024 Regional Multiple Listing Service of Minnesota, Inc. All rights reserved.




With only one chance to make a first impression this house will blow you away. Secluded luxury on 10.4 acres boasting abundant wildlife, mature trees, and a winding creek, this custom home has been meticulously designed and updated to impress. As you walk in, the 17' stone fireplace, grand staircase and luxurious tile take your breath away. The open kitchen with intricate tile work, custom cabinets, oversized island, and granite throughout creates a functional showplace for entertaining and gatherings. A walk-in pantry and coffee/wine nook complete the kitchen. An attached 2 car garage enters a spacious vestibule with room for all your Minnesota necessities. The upper level boasts 4 generous bedrooms, office, and a large family/media room with a balcony overlooking the great room below. An elegant suite showcases a walk-in tile shower, whirlpool tub, abundant closet space and laundry close by. Don't overlook the radiant in-floor heating, multiple outdoor patios, extensive landscaping, and 32 x 32 detached garage with high ceilings and tall doors. With a short 2 mile drive to town, this home offers it all; elegance, privacy, wildlife, convenience and livability.
The grandeur of this home cannot be experienced from the road. Schedule an appointment now for a full showing.